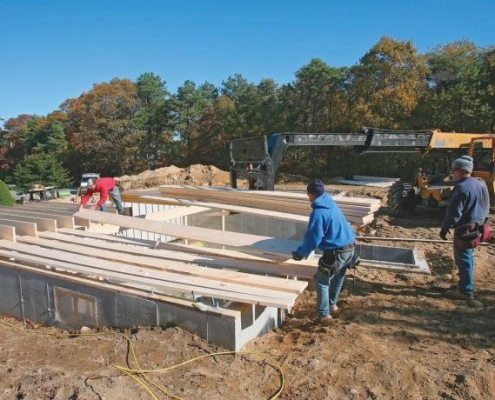
What Size Are Floor Joists In Residential Construction?
1 Comment
/
Common sense tells you that huge floor planks can carry more…
Copyright © 2023 Johnny Ray, General Building Contractor. License # B1049481
All Rights Reserved. | Designed & Developed by CityLocal Pro