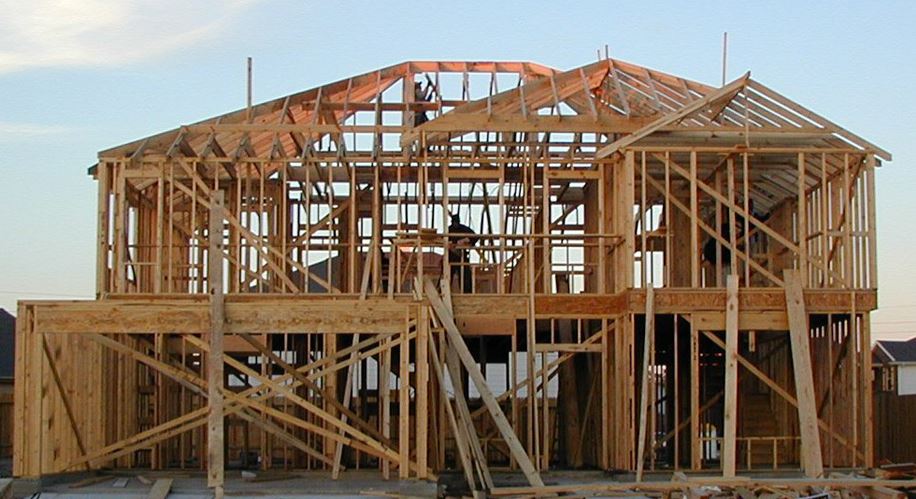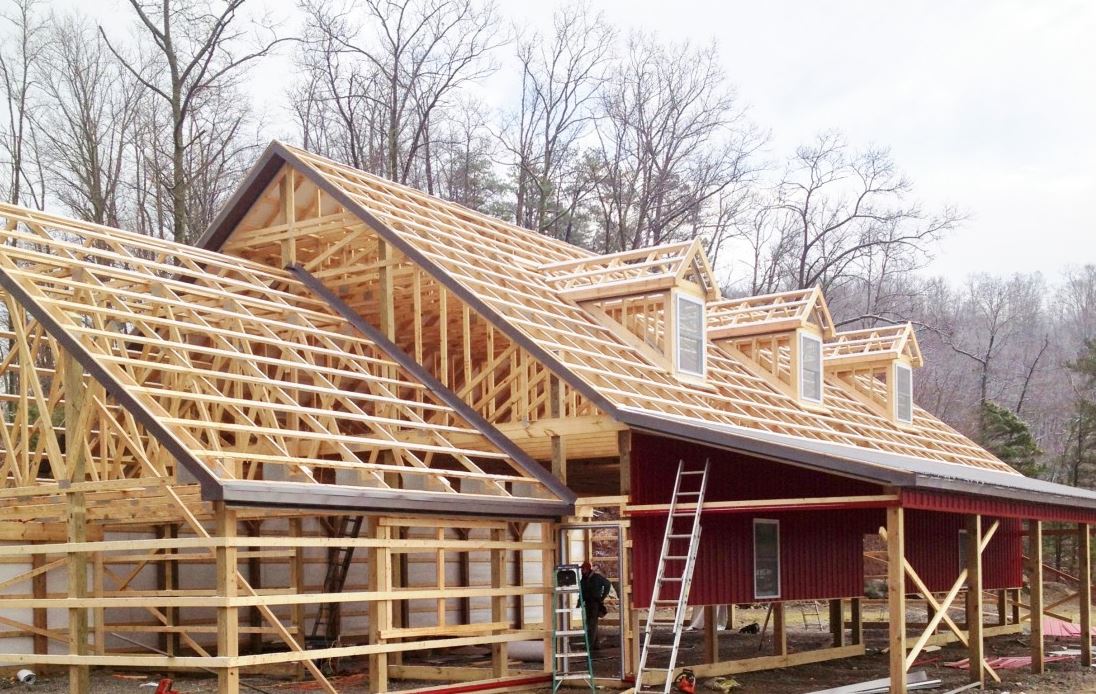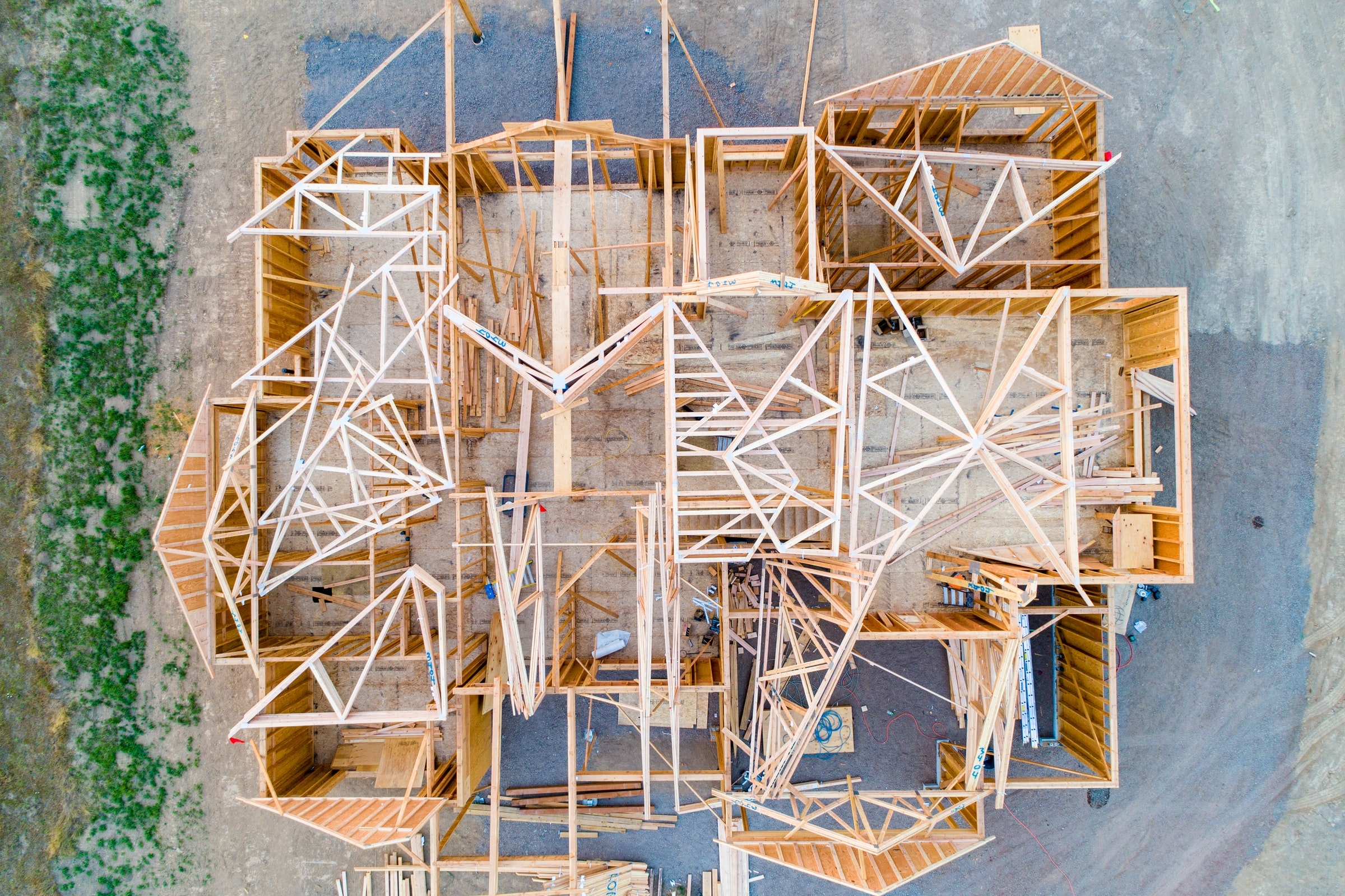What Is Balloon Frame Construction?
The Balloon frame was a popular form of timber structure used to build houses in the United States and Canada from the late 19th to mid-20th centuries. It is often associated with the style of Queen Anne.
This construction was popular back in the days of long timbers, but gradually each floor was constructed with floor-to-ceiling panels and replaced with a floor timber-framed foundation that served as the base for the next one.
Balloon Frame Construction
Balloon frame construction consists of a wooden structure, and ligaments holding the structure together. In balloon framing, vertical studs connect the entire height of the building from foundation slabs to rafters, as opposed to a platform frame where each floor is framed separately. The balloon framing system replaces heavy beams and columns with dozens of long continuous framing posts, running from the building floor to the top of the building, and uses intermediate inserts to allow horizontal elements to pass through. These are connected to create windows, doors, and openings that differ from the other floors of the building.
Balloon Frame Construction vs. Platform Frame Construction
Balloon frames were one of the first wooden construction methods. A lightweight timber frame is built around the columns that run continuously from the bottom to the top floor of the building. The roof is a truss structure consisting of slopping rafters and ceiling joists.
The platform frame is a more modern construction approach. It uses the panels/plates to extend the building upwards. The connecting rods of each tier is placed on the top of the tier below.
However, the main difference between the balloon frame and platform frame is that the columns of the balloon frame run from the foundation to the rafters whereas the columns of the platform frame are located independently on each floor.
Advantages Of Balloon Frame Construction
Balloon frame construction is useful in situations where a vaulted ceiling, large fireplace, or two-tier open fireplace is required. You will also have more flexibility in your window design. This method makes it easier to obtain a curved window covering. Large or arched windows are also possible in this structure than platform frame construction. This method creates a more resilient structure as the wall frame lasts longer. As a result, this means the building is better able to withstand high-speed winds or gusts of wind. You can increase fire safety by installing power poles in the wall, especially in residential areas on each floor.
Disadvantages Of Balloon Frame Construction
The two main disadvantages of balloon frame construction are that the long studs are less efficient to install than the short studs used in the platform frame construction, and the continuous space between the studs acts like a fire chimney without a fire stop.
The platform frame construction will be more profitable and easier to build. However, since vertical shrinkage of the frame is minimal, this method can be used in situations where cracking of finishes such as plaster is a concern.




Leave a Reply
Want to join the discussion?Feel free to contribute!