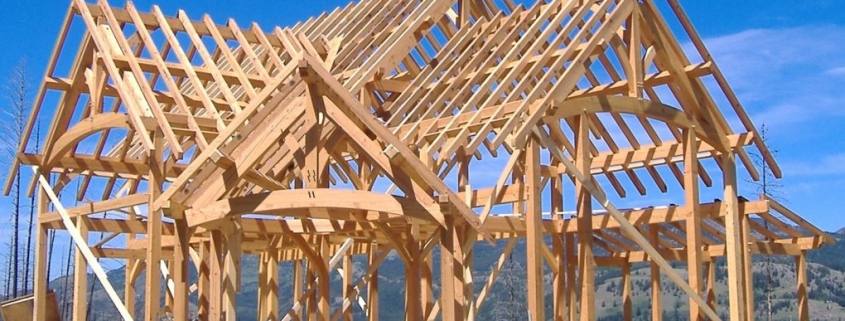What Is Timber Frame Construction?
Timber framing is beautifully & carefully designed, these homes are also adaptable, energy-efficient, and durable. Timber frame construction in most subcontinents of the world can refer to any frame system that uses wood modules.
In this blog, we cover everything you need to know about how modern houses are designed to meet traditional expertise.
- What is Timber Framing?
- Main Difference Between Timber Framing & Post-and-Beam
- Terminologies of Timber Frame
- Benefits of installing SIP panels in Timber home
- Benefits of Timber Framing
- Different Truss Styles for Timber Frame Home
What is Timber Framing?
Timber frame construction is a special version of posts & beams that relies strongly on manual labor to form wood and tenon holes and not on fashion woodcraft holding with wooden dowels. A Timber Frame house is a type of house that uses a frame structure of large posts & beams connected by pegs or other types of decorative wood.
Its embellishments include bevels, pendants, and other decorative carvings. The interlock frame configuration excludes the need for load-bearing interior walls. And allows for open space and, if it is desired, then vaulted ceilings.
Main Difference Between Timber Framing & Post-and-Beam
Houses made up of Post-and-Beam, use metal fasteners, which are usually hidden after the timber or usually facing inward. On the other hand, Timber frames only use wooden dowels to lock the frame joints. Whether you opt for Post & beam Or Timber framing, this defines the overall home interior look.
Terminologies of Timber Frame
Timber framing has its language and term, below is a list of commonly used terminology for Timber Framing:
Timber: Large wooden pieces that define the overall structural look of the House.
Posts: Main vertical beams that make the wooden structure.
Crossbeams: Provide stability, by joining the Post beams.
Joints: When two-beam pieces meet to connect.
Truss: Rigid triangle, offers a floor area without encountering columns and is often integrated into the floors above.
Hybrid: combines traditional methods & styles of post and beam & timber framing, to save you money and to add visual appeal to a home.
SIPs: Structural Insulation Panels covers wooden structures, having a thick filling of insulating foam layer cover up with two flat wood layers.
Benefits Of Installing SIP Panels In Timber Home
Below are the three benefits of installing SIPs Panels in Timber Home:
Flexible
SIPs can come at sites (where the house is building) in large generic panel bundles cut by builders. To fit specific house plans for the floor. Panels resulting in less wasted material and resources. By cutting exactly to the factory design by the manufacturer and then add up for easy installation.
Efficient
SIP can achieve energy performance of the entire wall by 40%-60%. It can reduce the cost of heating and cooling, by comparing to products used for conventional STICK construction.
SoundProof
SIP control over the sound generation, especially in, and media rooms, bedrooms, home offices & workspaces.
Benefits of Timber Framing
Moreover, the timber frames provide structural reliability in case of fire damage. As large wood supports withstand complete combustion better than the thin woodcuts that make up traditional building structures. Timber frame house can take on the decorative Victorian style, the relaxed or rural mountain style. The more classic earthy New England home feel, or can take in-between style.
Timber structures benefit from stability unmatched by houses of conventional construction. To the aesthetics of uncovered Timber and visible floor plans.
Different Truss Styles for Timber Frame Home
The triangle is the simplest form of Truss, but its use is limited to small buildings. Adding a center post in the middle will give you more reach. Here’s what you need to know about the different styles of truss:
Queen Post
It can span to 30 feet distance or sometimes more. Lowers the height of the ceiling for a more relaxed visual feel. And comes with a more open area in the center.
King Post
It is a cost-effective style, creates a comfortable feel, and offers a durable strong appearance.
Hammer Beam
It comes with cathedral quality, offers enhanced embellishments with curved space.
Scissor
It can create visually appealing narrow cottage space, perfect to create uniqueness and sharp roof pitches.
Conclusion:
A Timber frame house is a complete structure made up of vertical posts and horizontal beams to form a cross-section. Other members provide support, reinforcement, and structure on the farm. The way it is constructed allows the exterior of the house to sit comfortably against the frame of the house. Due to the complexity of design & structure, it is better to hire someone very professional and experienced, rather than doing yourself.




Leave a Reply
Want to join the discussion?Feel free to contribute!