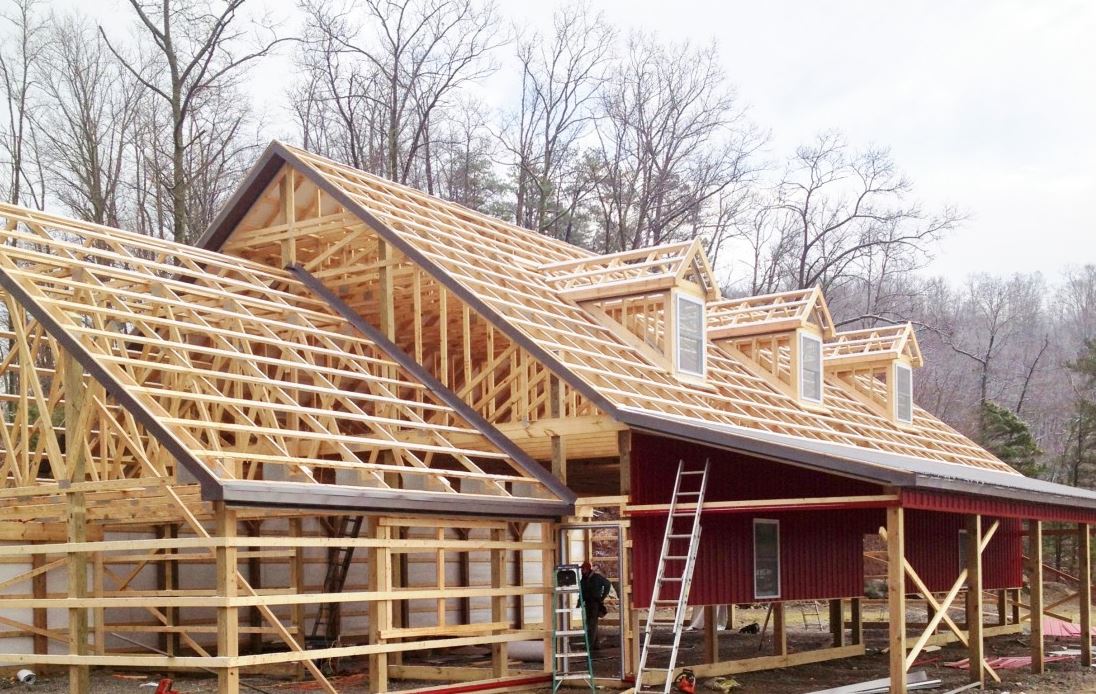What Is Post Frame Construction?
Post Frame Construction is a wooden frame system fabricated with widely spaced supporting columns. These buildings have many advantages that make them ideal for commercial buildings, and warehouses. The advantages of post frames include cost-effectiveness, energy efficiency, strength, durability, and flexibility of the structure. Here is a detailed description of post frame construction and some reasons to consider building post frames for your next construction project.
Post Frame
Post Frame Construction is a wooden frame structure system, consist of large wooden supports or multi-story columns that are used instead of steel, concrete, or wooden studs. It transfers the load to the ground or surface mounted on a concrete or masonry foundation and provides additional protection for wood columns using the plastic barrier system. A post frame is a construction method that uses columns as a frame. It’s the simplified you see in warehouses. This architectural style uses massive columns buried in the ground. This provides solid vertical support for the structure.
Buildings with post-frame columns can reduce the cost of heating and cooling the home over the entire life of the building. The frame building can accommodate any type of exterior facade that can be designed with the highest standards of quality and aesthetics. Post frame construction is an efficient and economical option for low-rise buildings and is currently the preferred construction method for many commercial, industrial, urban, residential, religious, and agricultural projects.
Post Location – In-Ground vs. Above Ground
In-ground post frame construction is the standard method for most projects. In this installation, the pressure-treated structural supports are embedded in the soil and embedded in the concrete. This installation does not require a concrete slab, but this is the preferred building structure.
Above-ground post frame construction options are also offered, considering geographical conditions such as a high-water table, subsoil, or criteria of highly engineered seismic. Other reasons to choose this method include coating type or personal preference. In this installation, struts are attached to a concrete slab, and struts are added to the building for horizontal stability.
Is Post Frame Construction Right for Residential Buildings?
Post frame construction is a projection timber frame structure system, this building structure builds faster than others. This interlocking frame system can withstand higher loads than bar frame structures. Therefore, fewer construction materials are needed, saving additional time, labor, and material costs.
The walls of the framed building have more recesses because the columns are apart from each other in the vertical (8 feet). This provides enough space for insulation. This reduces heating and cooling costs. In other words, your building can be designed with the highest standards of quality and aesthetics. Overall, the post frame construction is a cost & energy-effective option for low-rise buildings. Popular project profiles include agricultural, commercial, residential, and equine.
Key Benefits of a Post Frame Building
Let’s look at the top advantages of this type of structure and why post frame construction is such a popular choice.
Affordability
The efficient yet simple design of the basic frame structure requires fewer materials and allows for easier and quicker construction. This can reduce material costs and reduce those costs if contractors are hired. The post frame construction is placed directly into the ground with little or no foundation cost. This means no continuous pouring of concrete, saving time and money during construction.
Flexibility
Post Frame buildings allow support columns to be spaced 6 to 8 feet apart, so unlike frame walls, additional doors and windows can be added later, without creating problems and additional costs when adding new openings. Post frame construction also offers a variety of exterior options beyond steel, including block, lumber, brick, and vinyl.
Quick assembly
Building post frame structure takes more time than other building structures. Depending on the property’s destination, it can take up to a month. Something like a garage, condo, or larger commercial space.
Strength & Durability
While not all post frame construction is created equal, they are designed and engineered to provide true structural integrity for every component. We can handle every part of the construction process, from concept to design and construction. This ongoing approach helps the process go more smoothly. This reduces the risk and reduces headaches. Above all, it ensures that everyone is working on the same page, with the same concern for quality and the same attention to detail.


Leave a Reply
Want to join the discussion?Feel free to contribute!